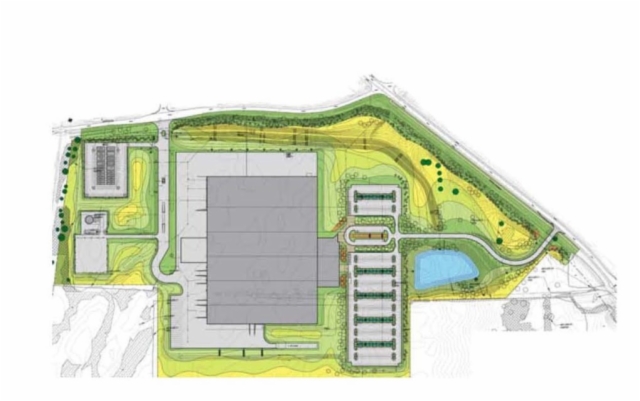
SERVICESArchitectural/Engineering
CONSTRUTION COST-
START / COMPLETE2006 - 2008
SIZEMain Manufacturing 500,000 s.f.
Material Handling 160,000 s.f.
Admin./Employee Services 70,000 s.f.
Total 730,000 s.f.
CERTIFICATIONLEED Silver Registered (Pending)
|
BEI Architects & Engineers, Inc. is designing a manufacturing plant (500,000 s.f.), a one-story administration/employee services/plant office building (70,000 s.f.), a material handling building (160,000 s.f.), an energy center (waste treatment/fluids storage/master switchgear/air compressors), guardhouse, scale, trailer lots, parking lots, fire pump house and master switchyard to be located on a greenfield site.
The administration/employee services/plant office building and the manufacturing building will accommodate functions similar to the engine plant. In-plant office functions will be incorporated into the administration/employee services/plant office building.
Site work included sanitary sewers, roads, water mains, pump houses, underground utilities and water retention ponds for a 211-acre site.
The site has been designed to reduce the impact to the overall environment. This 211-acre site presented several natural resource conservation elements and topographical changes on the site. Wetlands, flood plain, and woodlands were incorporated into the design. Coordination with the local presentation groups and municipalities resulted in minimal disturbance of site natural amenities while maintaining the required development.
This project is being preformed using a design/build approach for the manufacturing plant, the material handling building, and the administration building.
|
