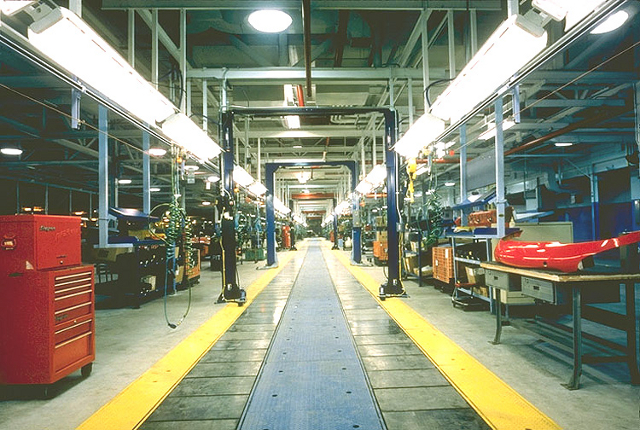
SERVICESArchitectural/Engineering
CONSTRUTION COST$20 Million
START / COMPLETE1994 - 1995
SIZE300,000 s.f.
|
Chrysler gathered a select group of Detroit contractors with BEI Architects & Engineers, Inc. to a meeting at their Purchasing Department. We were advised that the group had been assembled due to their known capabilities, knowledge and expertise in doing Chrysler projects. We had been selected to provide our expertise on a very critical project. The Viper Assembly line located at Mack Avenue in Detroit was to be relocated to a facility on Conner Avenue, also in Detroit and to be in operation in a twelve-week time frame. Chrysler had just purchased the former Champion Spark Plug facility consisting of approximately 350,000 square feet of manufacturing plant with an additional 44,000 square foot two-story attached administration building and normal site structures. The plant was built in the late sixties and had been unoccupied during the past few years.
BEI immediately assembled a project design team experienced in the design of industrial facilities on a fast track basis to work closely with Walbridge Aldinger Corporation, the selected lead contractor. BEI's scope of work was to investigate and survey the existing building and building service systems to determine whether they met Chrysler's requirements and standards, building codes, government regulations, and the requirements of the Viper manufacturing facility. We were to design remedial and additional work as required. This included mechanical heating and ventilation systems, process piping, sprinkler systems, toilet facilities, electrical substations, power distribution, lighting, new or repaired roofing, new truck docks, new floor topping, new assembly line conveyor pits and trenches, locker rooms, cafeteria, site improvements to roads and parking areas, and security systems. We were asked to design a new approximately 45,000 square foot stand-alone haul-away building. The layout of the offices, lobby, conference rooms, and cafeteria of the present office building was to be completely reworked. We were to assist in the relocation and designing of the mechanical and electrical services required by the new assembly lines and various test facilities in the renovated plant. Extensive field surveys and measurements of pits, trenches, and electrical and mechanical services were made at the Mack Assembly Plant for the relocated equipment.
Working as a team with Chrysler engineers and Walbridge Aldinger, the viper lines and related facilities were operational within the 12 week time frame.
|
