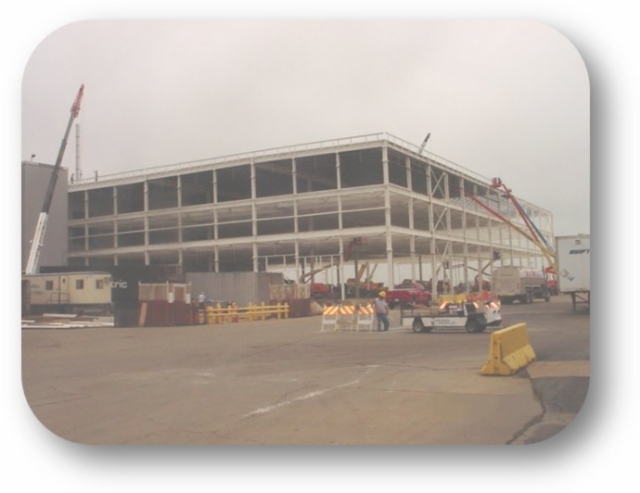
SERVICESArchitectural/Engineering
CONSTRUTION COST-
START / COMPLETE2005
SIZE500,000 s.f.
|
BEI prepared the conceptual design criteria and bid specification for a "Just in Time" material handling center that receives incoming material by truck for the Belvidere Assembly Plant, reconsolidates the material, and delivers to the assembly plant via the "Transway".
The building occupies 500,000 gross foot (500 ft. wide x 1000 ft. long) and is 50 ft. x 50 ft. bay structure with clear height inside with one (1) 8,000 sf single story office space and two warehouse office/toilets/break room and a "Transway" approximately 36 ft. wide x 1000 ft long connecting the JIT Sequencing Center and the Belvidere Assembly Facility.
There are one-hundred and five (105) truck loading docks.
|
