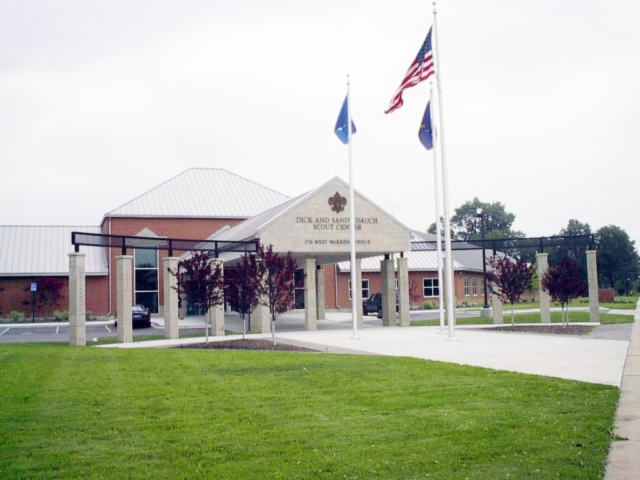
SERVICESArchitectural/Engineering
CONSTRUTION COST$4.6 million
START / COMPLETE2002
SIZE28,000 sf.
|
BEI provided architectural and engineering services for the new Detroit Area Council Service Center. Named the Dick and Sandy Dauch Scout Center in honor of the major donors, the facility is located on the same site as the former service center. The existing building sat in the middle of the near rectangular property. Rather than demolishing the existing building, and have the inconvenience and cost of temporarily relocating the existing operation, the new facility is designed as an "L-shape" to wrap around the original building. In doing so, the service center operation was able to remain in the old building until the new facility was completed. The new location also preserved the grassed area on the opposite side of the site, which was used as a play area by neighborhood children.
The new center contains 28,000 square feet of floor area, more than double the old facility. The new facility has four meeting and five conference rooms, a Scout Shop, administrative space for present and future needs and a variety of storage spaces for outdoor equipment, records, programs and field activities. The building was designed as a single story structure with a sloped roof to blend in with the residences which border two sides of the site.
The main building entrance, on an angle in the middle of the "L-shape", is oriented to the intersection of the two commercial streets, which form the other sides of the property. In front of the main entrance is an area of twelve cast stone pillars, each one engraved with one of the twelve points of the Scout Law. Within the building itself, visitors are greeted with a large replica of the Boy Scout emblem cut from marble and inlayed in the porcelain tile lobby floor. A feature has also been made of the McKenzie Scout Statue which was taken from an exterior location in front of the old building and is now located on a pedestal at the intersection of the two main public hallways, which project from the exterior wall such that the statue can be seen as a feature from both the interior and the exterior.
|
