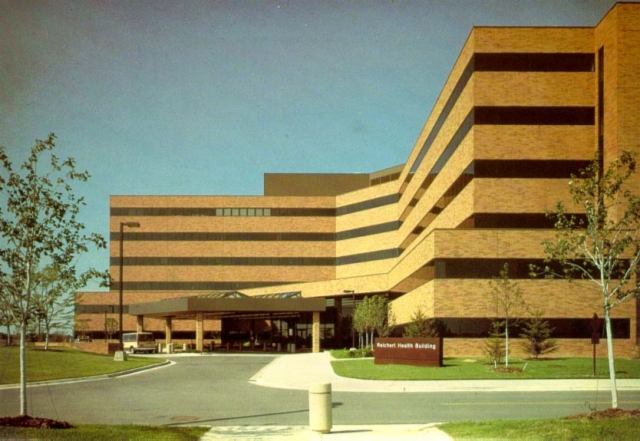
SERVICESArchitectural/Engineering
CONSTRUTION COST-
START / COMPLETE-
SIZE240,000 sf
|
New Incinerator
BEI completed a study concerning the possible upgrade or installation of a new incinerator at Catherine McCauley Health Center. The study involved recommending potential modifications and/or replacement options to its current 13,000 pound/day incinerator to extend its expected capacity, useful life, operating and environmental controls.
Ambulatory Services Center
BEI functioned as executive architect for the six-story, 240,000 square foot ambulatory services building at the Catherine McCauley Health Center in Ann Arbor, Michigan. The facility includes doctors' offices, clinical laboratories and radiology areas.
As executive architect, BEI established design criteria, reviewed multiple contract packages for compliance with codes, performed coordination/constructability reviews and provided value engineering analysis to evaluate potential cost savings. In addition, BEI provided field supervision during the construction phase.
|
