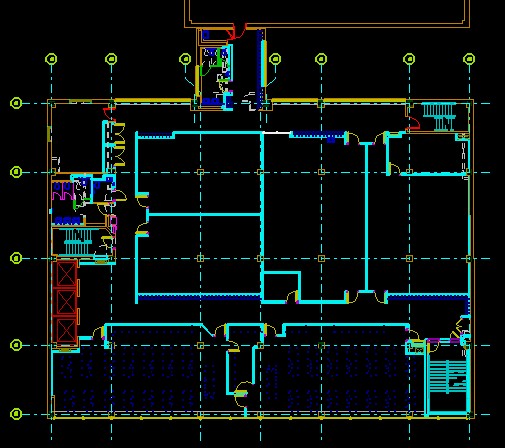
SERVICESArchitectural / Engineering
CONSTRUTION COST$7,3 Million
START / COMPLETE1998 - 1999
SIZE Building: 133,000 sf, Parking Garage:48,000 sf
|
BEI designed a high school for the Detroit Public Schools which was a renovation of an existing 12-story high rise commercial office building. The 133,000 square feet, including 48,000 square feet of parking, which was donated to the Detroit Public Schools.
This building, located in the downtown business and theater district, was redesigned to be transformed into a complete High School dedicated to the sciences of commerce and business administration, where students have access to the resources of the business community. The project also included updated energy saving mechanical and electrical systems, new window sash, floor, masonry walls, and roof evaluation and reinforcement for all additional loads, as well as new elevator fire and security systems. This project, which totaled a construction cost of approximately $7.3 million, included classroom and specialized business and science laboratory spaces, cafeteria, multi-purpose room, music room and art rooms, library and ancillary administrative and counseling spaces.
Prior to this project, BEI provided studies and reports for the modification of two previous temporary locations of this school.
|
