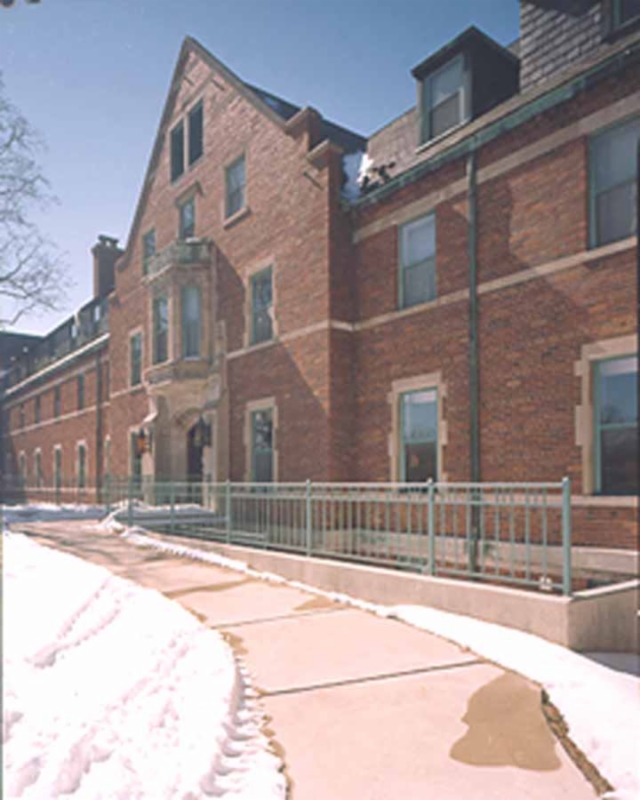
SERVICESArchitectural / Engineering CONSTRUTION COST$7 Million START / COMPLETE1994 - 1997 SIZE76,457 sf |
BEI provided all architectural and engineering services which consisted of programming, schematic design, responsibility for all working drawings, specifications, and field observation for the facility. The Oakland Community College renovation and addition project consists of a building addition to include 22 instructional classrooms, office and administrative space, toilets, and increase barrier-free accessibility. The two-story addition consisting of approximately 50,000 s.f. surrounds the existing circular Building F, which forms an interior atrium, and contains 22 liberal arts classrooms (7 of which are computer-type rooms). Also, there is an elevator that leads to connecting bridges on the second floor that service the upper part of the existing four lecture halls. An electrical cellular floor duct, all glass for data, power and telephone service is prevalent throughout all 22 classrooms. Fiber optics conduit is available for future use of the 22 classrooms, and rooftop satellite was installed for inner-campus networking and Internet connections worldwide.
|