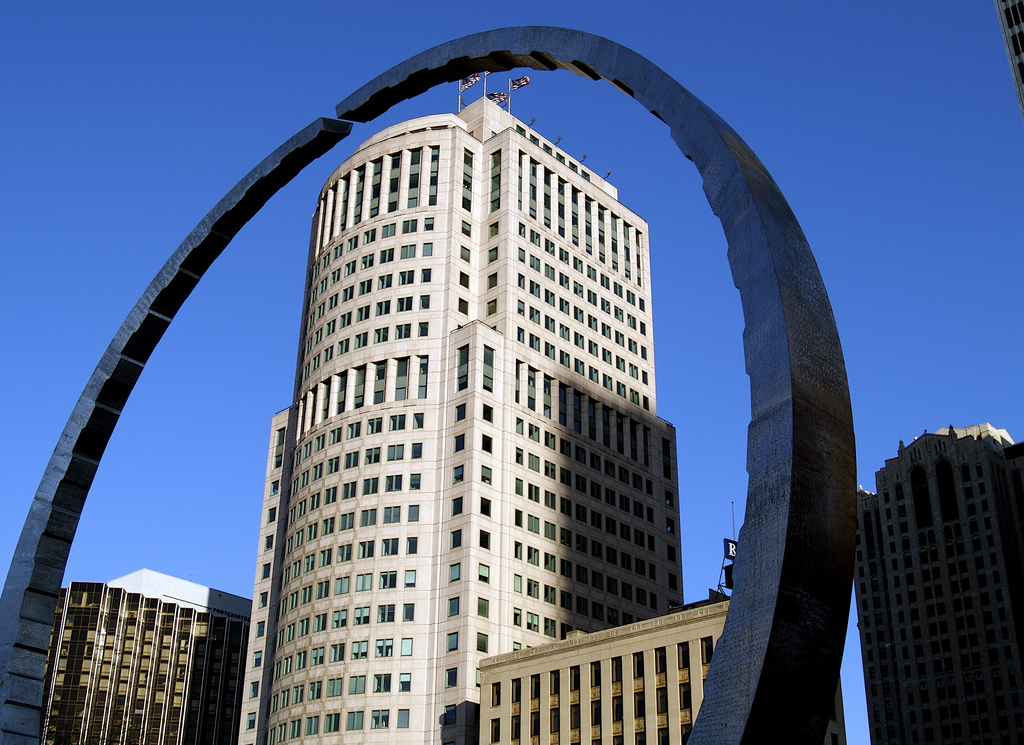
SERVICESArchitectural/Engineering
CONSTRUTION COST$86 Million
START / COMPLETE1985 - 1989
SIZE500,000 sf.
|
BEI provided programming and complete architectural/engineering services for an award-winning 26-story, 500,000 sq. ft. office building which includes office space, retail areas, conference facilities, a first rate HVAC system, the latest in communications and security systems and private tenant parking.
Unique features include a dramatic outdoor sculpture plaza and detailed landscape design which encourages pedestrian level openness while maintaining tight security for the office levels and tenant parking area. The building opens at the main lobby level directly into the Financial District People Mover station.
Included in this building was the design of a six-floor underground parking garage for 25-story office high-rise, approximately 750 cars. Provisions were made for additional "roof" parking, valet parking and car wash/maintenance facilities. Special security includes CCN, intercom, public address and special security for access to office towers. Infrared heating and special drainage systems facilitate snow and water removal. Standard handicap provisions were also provided. This facility was provided with a 900 kw emergency standby generator.
|
