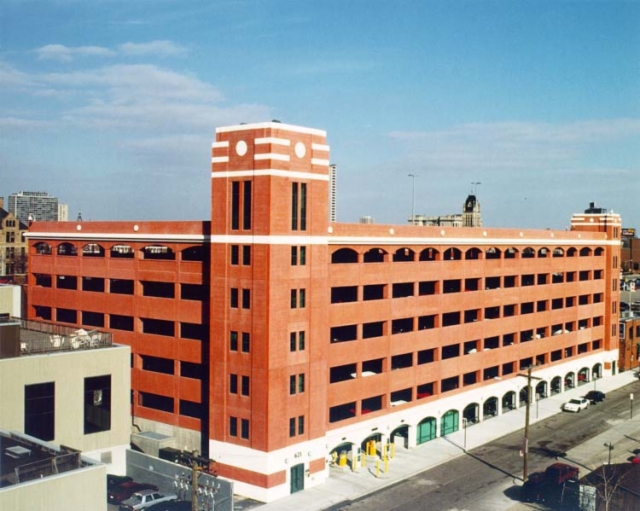
SERVICESArchitectural/Engineering
CONSTRUTION COST$6 Million
START / COMPLETE1998
SIZE614 Cars
|
BEI Architects & Engineers, Inc. was hired by Hines to design and engineer a 614-car parking structure, just east of the Renaissance Center. The structure provides parking for General Motors employees stationed at the automaker's world headquarters in Detroit. BEI utilized the services of Desman Associates, Inc., a nationally recognized parking consultant.
The parking garage is a 7-level precast concrete structure on a caisson foundation with two elevators located in the southeast corner. The garage is designed on a two-story single helix. The open-air structure is naturally ventilated. High pressure sodium light fixtures are provided in the parking areas with an emergency generator provided to keep lighting in the structure during power outages. Florescent light fixtures are in the elevator/stairtowers.
Architecturally, the structure is compatible with the older brick architecture of the Rivertown District, as well as the modern world of the Renaissance Center. The stair and elevator towers extend above the building's cornice line. Materials and colors are compatible with the brick of the older buildings that characterize the neighborhood. Simple window design reflects the character of the district. Pedestrian entrances are reinforced with adjacent decorative metal grille on arched openings. Sloped ramps are downplayed behind a horizontal facade. The facade incorporates arches at the base and upper floors to relate to nearby structures.
The parking structure serves as an exciting new addition to Detroit's waterfront skyline.
|
