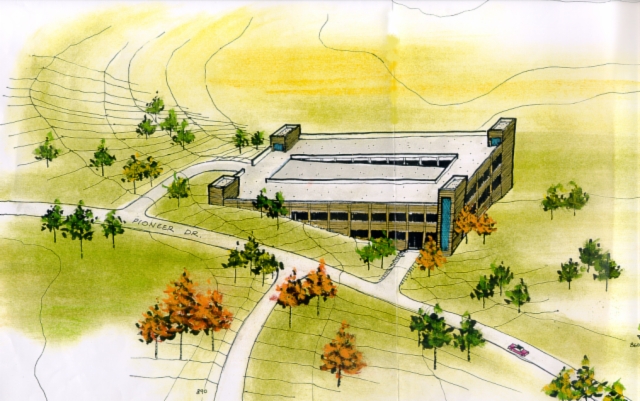
SERVICESArchitectural/Engineering
CONSTRUTION COST$4.5 Million
START / COMPLETE2002 - 2003
SIZE554 Cars
|
A sloped site on the Oakland University Campus gave BEI the opportunity to provide Architecture/Engineering and construction administration services resulting in an innovative 554 car, 3-level deck, central ramp parking design satisfying the University's needs in several ways.
The structural design included a combination of cast-in-place and pre-stressed, pre-cast concrete systems. A brick veneer along with the extensive use of glass helped architecturally blend the deck nicely with the surrounding facilities.
The concern for safety and security was satisfied with strategic lighting plans and high tech security cameras that scan the deck platforms and stairwells.
An elevator in a corner tower provides one of several ADA compliance and convenience features. Electronic traffic control signage indicates the number of spaces available, thereby discouraging unnecessary traffic through the space. In addition to providing parking for the increased student population the deck accommodates parking for several nearby athletic fields and buildings.
Under budget and on-schedule is the result of working closely with the staff of Oakland University and the contractors involved in this parking structure.
|
