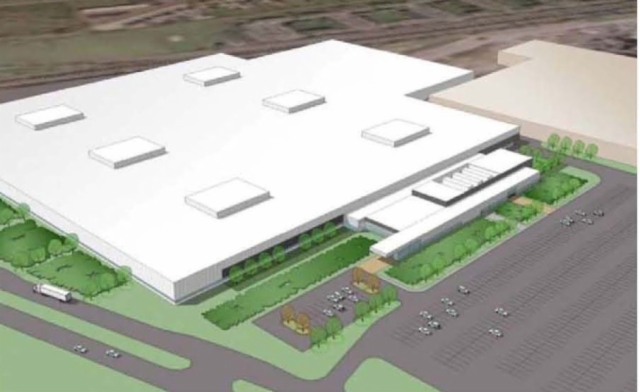
SERVICESArchitectural/Engineering
CONSTRUTION COST$730 Million
START / COMPLETE2006 - 2008
SIZEMain Manufacturing Bldg. 639,000 s.f.
Material Handling 135,000 s.f.
Admin/Employee Services Bldg. 45,000 s.f.
Total 819,000 s.f.
CERTIFICATIONLEED Silver Registered
|
The new Trenton Engine Plant is being built on the existing Trenton Engine Plant site and will accommodate the production of 6-cylinder engines. This new facility has been designed to produce 440,000 engines annually, with the first of the units ready for delivery in April of 2009.
Added to the Trenton Engine site will be one manufacturing plant, (639,000 s.f.), a one story administration/employee service building (45,000 s.f.), an in-plant core facilities area, a Material Handling Building (135,000 s.f.), energy center (waste treatment/fluids storage/master switchgear building), exterior chillers, guardhouse, scale, trailer lots, parking lots, fire pump house, master switchyard, and modifications to the existing compressor building system. In-plant services will include classrooms and offices, battery charge rooms, break area, security office, data center, medical facility and washrooms. Manufacturing processes will include maintenance and tool room areas, as well as process piping main loops and distribution for compressed air, coolants and industrial waste.
Site work included sanitary sewers, roads, water mains, pump houses, underground utilities and water retention ponds for a 40-acre site. The existing 60" storm sewer has been re-routed and a parking lot has been reduced to accommodate the proposed building and landscaping.
BEI Architects & Engineers, Inc., in association with Harley Ellis Devereaux, provided facility design and engineering.
This project is Registered and in the process of being LEED Certified (Silver).
|
