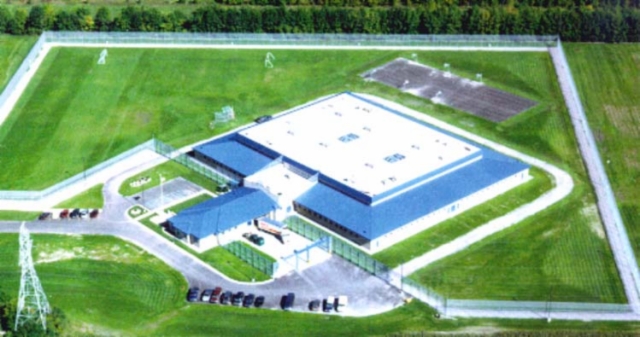
SERVICESArchitectural/Engineering CONSTRUTION COST$6.5 million START / COMPLETE1997 SIZE62,000 sf, 80 beds AWARDS1998 Engineering Society of Detroit |
BEI provided architectural and engineering design services under a design/build arrangement for the design and construction of a new juvenile rehabilitation facility in Saginaw, Michigan. This facility receives youthful offenders from the State of Michigan's Department of Social Services. This new facility has 80 beds in a 62,000 s.f. structure. Included in this facility are classrooms, cafeteria, library, medical gymnasium and day rooms. The interior of the facility is designed to achieve a school-like setting, which promotes the involvement of the family and the Delinquency Services Worker. The exterior of the facility is designed to provide an appearance of a non-institutionalized environment.
|